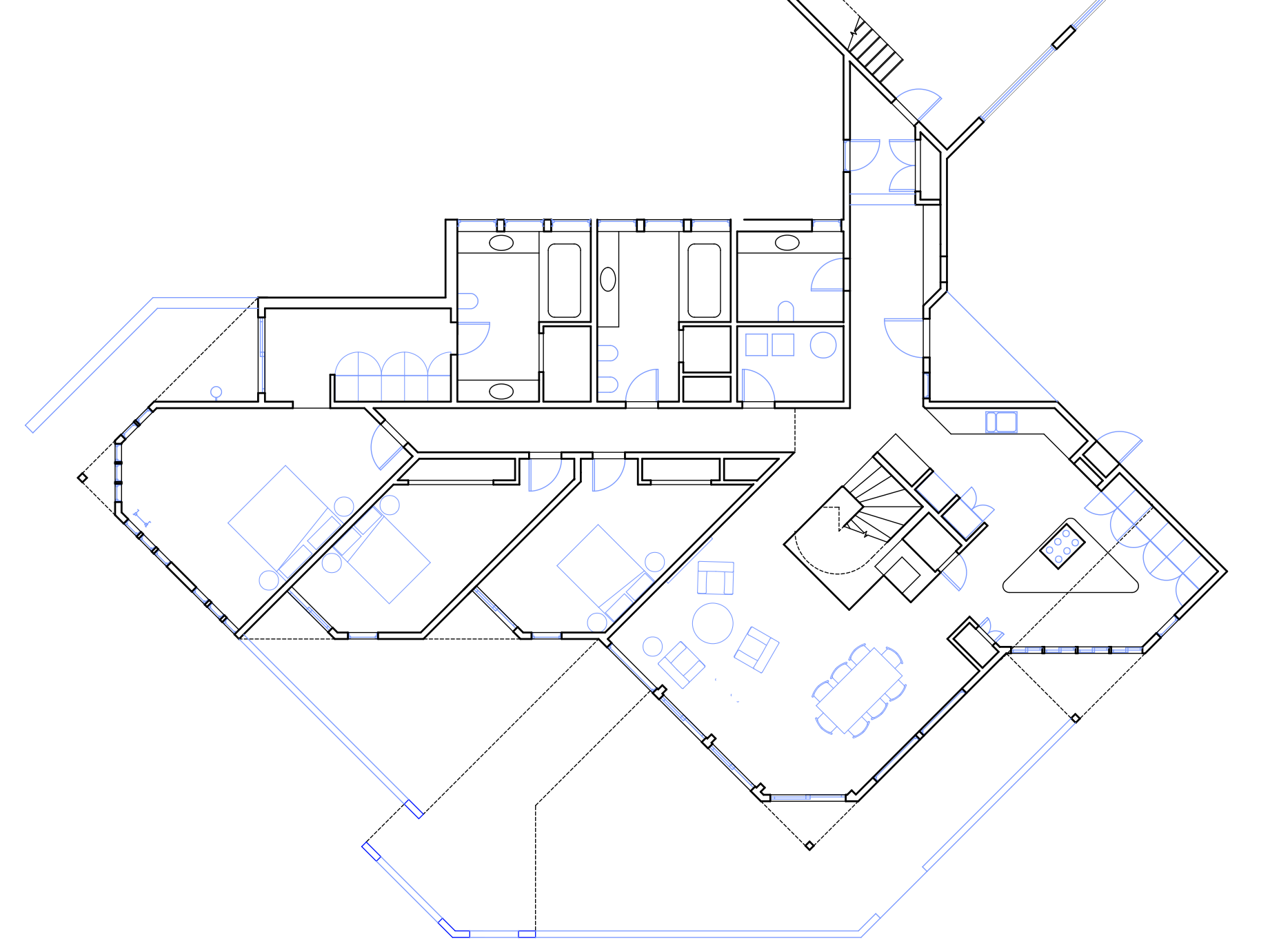Roofscape house
Yarmouth, MA – 2,200 SF – 2024 – In Construction
The roofline of a 1970s modernist, shingle-clad house presented an enticing landscape of peaks and valleys and surprise views—but largely could not be occupied. A new string of three volumes weaves itself into the existing roofscape, opening up sweeping new views, elevations, and bringing in light from all sides.
Each new volume defines a different relationship to the existing shed roofs—a dormer pokes through the largest existing, while a cantilever brings the roof down over the landscape. The new volumes create a new bedroom and reading room, an intimate roof terrace, and a bathroom in the cantilever over the side garden. The new volumes stealthily work around the existing first floor clerestory windows that bring daylight deep into the first floor below.
The new bedroom and reading room is perched a half-story above the second floor study—allowing inhabitants to peak over existing roof peaks to stunning views to the sound.
The addition moors itself on existing corners and edges to establish a tight relationship to the existing, while simultaneously adding something new.
The three new spaces play with either copying or undoing the house’s dominant 45 and 90 degree orientations—and in the process add a new angle of their own.
Rather that only facing the picturesque inlet, the string of new spaces brings back views out over the neighborhood and landscape, capturing changing daylight and seasons from all sides. Each of the three volumes offers a distinct elevation as well and a particular point of view.
Team: Andy Gibbs
Structure: Silman
MEP: ABS Engineering




















