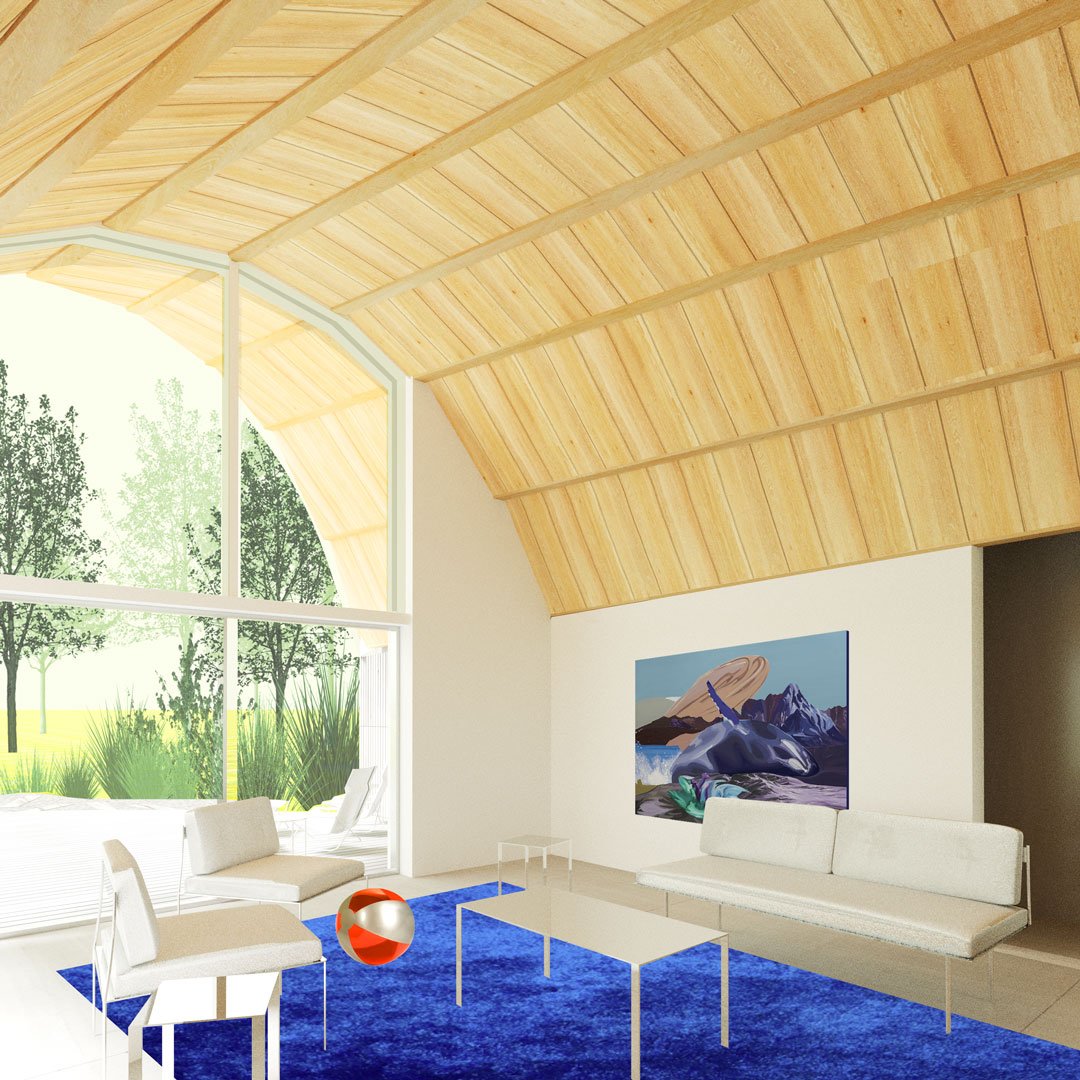Two-Sided House
Greenport, NY – 3,300 SF – 2024 – In Construction
An unusually long site stretches between a walkable neighborhood of tree-lined streets, and the open expanse of the tidal wetlands, flush with salt-meadow grasses and low-flying birds. A weekend house for the site came with an unusual request: how can we feel part of street and the wetlands at the same time?
A playful, undulating roof creates openness completely through living areas. Its curves dip and lift to frame views out to the landscape, while softly diversifying the width and volume of interior spaces. Lower curves form an intimate dining area and a covered entry, while higher vaults create communal spaces such as the kitchen, letting morning sun deep inside. The two facades facing the neighborhood and the wetlands appear almost identical, seemingly mapping these two disparate worlds onto the same space.
Angled walls in the plan gently allow some spaces to be oriented more toward the neighborhood, while others open up more toward the wetlands. Separated bedroom zones on the North and South side of living areas create privacy for visiting guests in the evenings, in contrast to communal spaces which bring people together into the middle of the house. Deep overhangs on both the East and West sides of central living spaces allow for warm-weather leisure to easily slip outside, extending morning reading, afternoon games, and evening dining out into the landscape.
The ambitious energy conservation strategy nearly meets Passive House standards, with a thermal envelope expected to significantly outperform the current Energy Code. The design combines innovative systems, such as energy recovery ventilation (ERVs), with architectural strategies, such as sliding doors which encourage cross-ventilation, making air conditioning almost unnecessary.
Zinc tiles wrap the undulating roof, its texture responding to changing sunlight and seasons. Rich cedar defines the underside of the roof, extending inside and out, showing contrasts between the grand and intimate living spaces it shapes.
Structure: Silman
MEP: EP Engineering
Landscape: Nishiel Patel











